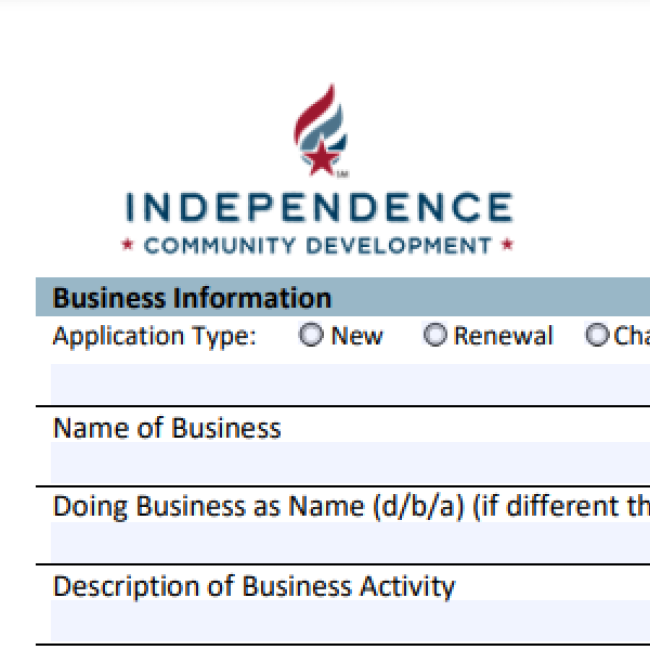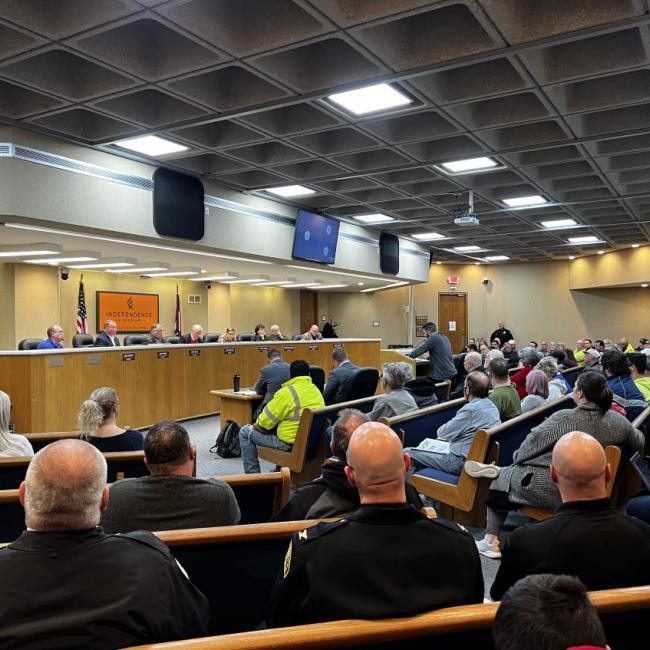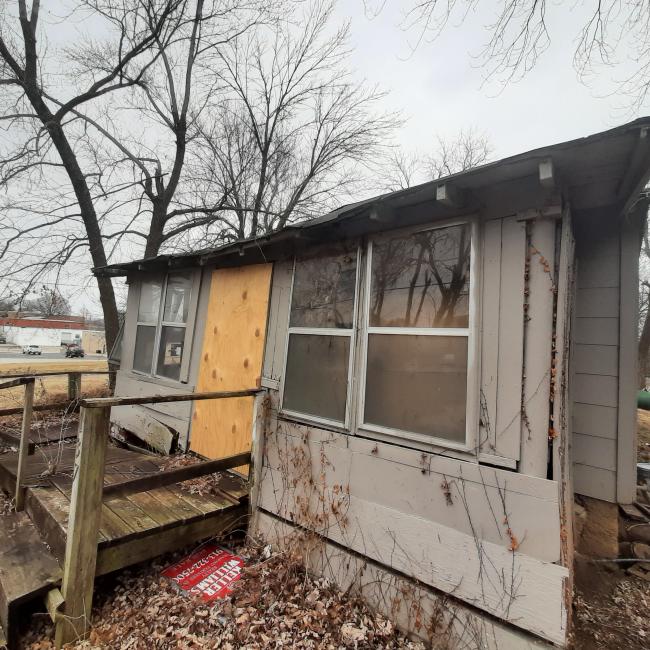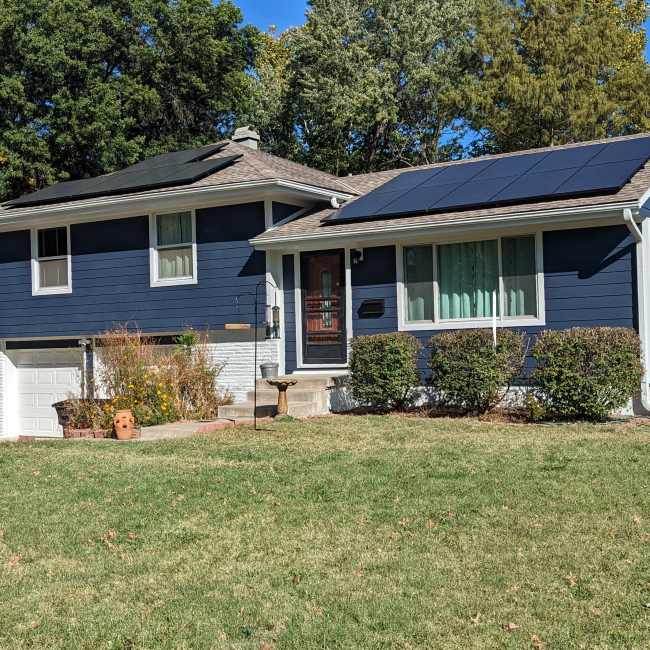Building Permits & Inspections
The Building Inspections Division provides the City of Independence with code inspections for all new building construction both residential and commercial that have applied for a permit. They utilize a set of codes that are nationally recognized for their safety and welfare to our citizens. They also issue a variety of permits to include plumbing, electrical, construction work, etc.
Permits and Application Center Links:
2024
August 2024 Monthly Building Permits Report
July 2024 Monthly Building Permits Report
June 2024 Monthly Building Permits Report
May 2024 Monthly Building Permits Report
April 2024 Monthly Building Permits Report
March 2024 Monthly Building Permits Report
February 2024 Monthly Building Permits Report
January 2024 Monthly Building Permits Report
2023
December 2023 Monthly Building Permits Report
November 2023 Monthly Building Permits Report
October 2023 Monthly Building Permits Report
September 2023 Monthly Building Permits Report
August 2023 Monthly Building Permits Report
July 2023 Monthly Building Permits Report
June 2023 Monthly Building Permits Report
May 2023 Monthly Building Permits Report
April 2023 Monthly Building Permits Report
March 2023 Monthly Building Permits Report
2022
December 2022 Monthly Building Permits Report
November 2022 Monthly Building Permits Report
October 2022 Monthly Building Permits Report
September 2022 Monthly Building Permits Report
August 2022 Monthly Building Permits Report
July 2022 Monthly Building Permits Report
June 2022 Monthly Building Permits Report
May 2022 Monthly Building Permits Report
April 2022 Monthly Building Permits Report
March 2022 Monthly Building Permits Report
On October 1, 2018 the Independence City Council approved a moratorium on the New Construction License Surcharge (Ord. # 18939). This moratorium is in effect until repealed by City Council action.
City Code Requirements
What is an accessory structure?
A structure that is subordinate in area, extent and purpose to the principal use. Typical structures include detached garage, sheds, carports, and storage building. An accessory structure must be constructed in conjunction with or after the principal building.
Do I need a permit to construct an accessory structure?
Yes, a permit is required for any detached garage or carport building greater than 120 square feet. Structures less than 120 square feet do not require a permit but are subject to the setback requirements.
What will I need to receive my permit?
· Completed Building permit application and Building permit fee;
· A plot plan showing all proposed and existing structures including the distances to all adjacent property lines, the location and name of all streets, the size, location, and square footage of all existing accessory building;
· Construction drawings and details as required by the Building Inspections Division;
· Additional information as required by the City of Independence.
How large of an accessory structure can I construct?
Accessory structures cannot cover more than 15% of the actual area of the rear yard or an area exceeding 50% of the building coverage of the principal building, provided that at least 600 square feet of accessory building coverage is allowed on any lot. This provision does not apply to accessory structures on R-A zoned properties of over 10 acres.
Where can an accessory structure be located?
Normally, accessory structures cannot be sited closer to adjacent streets than the house. For properties that are zoned R-A and R-1 and are over 5 acres in size, accessory buildings shall be set back at least 50 feet from all exterior lot lines. All accessory building shall be separated at least 10 feet from other buildings on the same lot. The structures must be setback 5 feet from side and rear property lines (35 feet for properties in the R-A District).
Are there restrictions on design or appearance?
Yes, the design and construction of any accessory garage, carport or storage building or shed shall be similar to or compatible with the design and construction of the main building. This provision does not apply to accessory structures used for bona-fide agricultural activities on properties over 10 acres in size.
How tall can an accessory structure be?
Accessory structures cannot exceed 25 feet in height, or the height of the principal building, whichever is less. There is no height limitations for structure on R-A zoned properties over 10 acres.
For more information about residential accessory structures:
Community Development Department
· Building permit and building code questions — please contact 816-325-7401
· Zoning and location questions —please contact 816-325-7823
· Violations — please call
816-325-7193, option 5
Do I need a permit to construct a fence?
Yes, if the fence exceeds 6 feet in height. Permits are not required for fences that are less than 6 feet in height.
How high can a fence be?
A fence cannot exceed 8 feet height, except fences around tennis courts, swimming pools and other similar recreational facilities. Fences in front of a residence and along a street side in front of the residence shall not exceed 36-inches in height and be at least 50% transparent such as a chain link, picket, wrought iron, and split rail fencing.
Where can a fence be located?
A fence may be constructed up to the property line. It is the property owner’s responsibility for accurately determining the location of the property lines. A fence cannot be located within 25 feet of an extended point of intersection of street rights-of-way.
What materials can be used?
A fence shall be made of normal fencing materials such as synthetic wood, plastic (vinyl or PVC), chain link, wood, wrought iron, etc. Temporary plastic construction fencing, plywood, canvas, metal sheets, or similar materials are not permitted for use as permanent fencing. No more than 2 different types of fencing materials shall be used.
What are the design guidelines?
All fences must be constructed with a finished side facing outward from the property. The posts and support beams must be on the inside or must be designed as part of the finished surface. The material’s color must be similar to that of traditional wood fencing; bright colors such as bright orange, red, etc. are not permitted. Barbed wire and electrified fences are not permitted unless used in a bona-fide farming activity.
Do I need to maintain my fence?
Yes, all fences must be maintained in a reasonable condition and vertical position, and any missing or deteriorated slats, pickets, other fencing material, or structural elements must be replaced in a timely manner with the same quality of material and workmanship.
For more information about residential fences contact:
Community Development Department
· Fence requirements for new/extended fences – please call
816-325-7823
· Fence permits — please call
816-325-7401
· Fence violations — please call
816-325-7193, option 5
Do I need a building permit?
All new building additions are subject to City of Independence code regulations. Contact Building Inspections at 816-325-7401 to determine whether or not your addition requires a building permit.
What do I need to submit for a building permit?
The following documents must be submitted with the building permit application.
· Building permit fee;
· A plot plan showing all proposed and existing structures including the distances to all adjacent property lines, the location and name of all streets adjacent to the lot;
· Construction drawings and details as required by the Building Inspection Division;
· Additional information as required by the City of Independence.
What are the height restrictions?
Any addition must comply with the height requirements of the zoning district. In most residential districts the maximum height permitted is 35 feet.
What are the setbacks requirements?
Any residential room addition must comply with the setback requirements of the zoning district. The table below summarizes the setback requirements for residential districts.
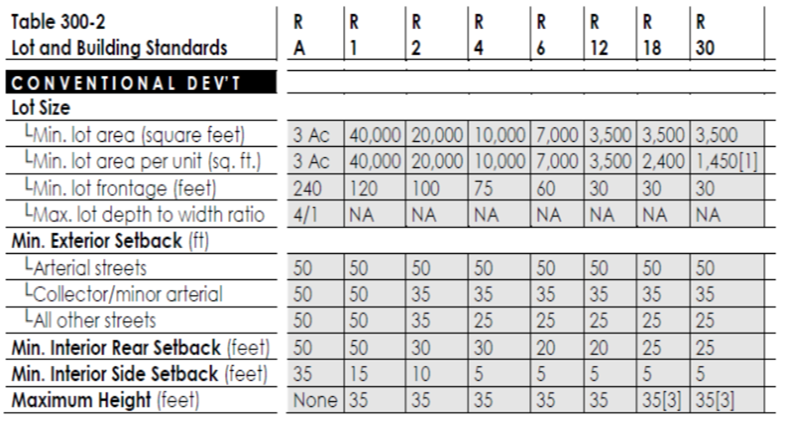
For more information about residential additions:
Community Development Department
· Building permit and building code questions — please contact 816-325-7401
· Zoning and location questions —please contact 816-325-7823
· Violations — please call
816-325-7193, option 5
Frequently Asked Questions
Yes, a permit is required for this type of work.
A permit is only required if the replacement windows or doors are larger. Siding does not require a permit.
If the pool has side walls that are 24” or taller or 5,000 gallons or more, a swimming pool permit is required.
Yes, all decks and ramps require permits.
Yes, a permit is required when enclosing a porch.
Yes, a permit is required to finish any part of a basement. Electrical, plumbing and heating & cooling permits are also required.
A permit is required to re-roof any home, and only one layer of roofing material is allowed on any roof.
A permit is required if a tree house has more than 120 square feet of floor space.
A permit is required and there are height and setback requirements in residential areas.
The city follows the 2018 IRC and 2018 IBC. Check out Adopted Codes & Amendments for more information on the current code.

